-
540
Atlantic Avenue, Brooklyn, NY160,000 SQ FT 8-Story Residential Building Designed by N.A. Design Studio
Structural System: Cast-in-Place Concrete Framing -
575
Bedford Avenue, Brooklyn, NYSchool / Wedding Hall
Structural System: Steel Framing -
91 Terry
Street, Belleville, NJ240,000 SQ Ft 5-Story Residential Building Designed by R&D Design Group LLC.
Structural System: Timber Framing on Concrete Podium -
1220
Ocean Parkway, Brooklyn, NY16,000 Sq FT 7-Story Residential Designed by Studio Gallos Architecture
Structural System: Cast-in-place Concrete Framing -
1420
Stebbins Avenue, Bronx, NY14,000 Sq FT 7-Story Residential Designed by S. Wieder Architect
Structural System: Cast-in-Place Concrete Framing -
778-780
Newark Avenue, Jersey City, NJ11,000 Sq FT Mercantile Building Designed by R&D Design Group LLC.
Structural System: Steel Framing -
45 South
Grove Street, East Orange, NJ58,000 Sq FT 5-Story Residential Building Extension Designed by R&D Design Group LLC.
Structural System: Timber Framing On Concrete Podium
About Elevated Engineering NYC
Founded in 2020, Elevated Engineering NYC is a client focused structural design firm serving the New York and New Jersey markets.
From tackling complex design issues to helping you achieve important milestones; our job is to guide you on the path to successful project completion. We are fueled by our commitment to excellence and go the extra mile to make sure our clients are fully satisfied with our work.
Services That We Offer
Structural Design
- Engineer of record services
- Design of steel, concrete, masonry, CFS, and wood structural systems
- Structural analysis of new and existing buildings
- Foundation design
Construction Engineering
- Temporary structures
- Design of shoring systems
- Review constructability and provide sequence of work
- Problem solving and quick response
Value Engineering
- Comprehensive plan reviews
- Construction feasibility
- Estimating and take-off reviews
- Structural optimization
Forensic Engineering
- Adjoining property construction protection plan review
- Emergency response
- Peer review
- Repairs of existing buildings
Excavation Engineering
- Support of excavation (SOE) design
- Retaining wall design
- Monitoring plans
Geotechnical Engineering
- Geotechnical reports
- Pile design
- Slope stability analysis
- Subsurface Investigation
Explore Some of Our Recent Projects

60-64 68TH STREET
GUTTENBERG || NJ || 2022

2700 CHURCH AVE
BROOKLYN || NY || 2022

1420 STEBBINS AVE
BRONX || NY || 2022

762 MACON STREET
BROOKLYN || NY || 2022

778-780 NEWARK AVE
JERSEY CITY || NJ || 2022

91 TERRY STREET
BELLEVILLE || NJ || 2022
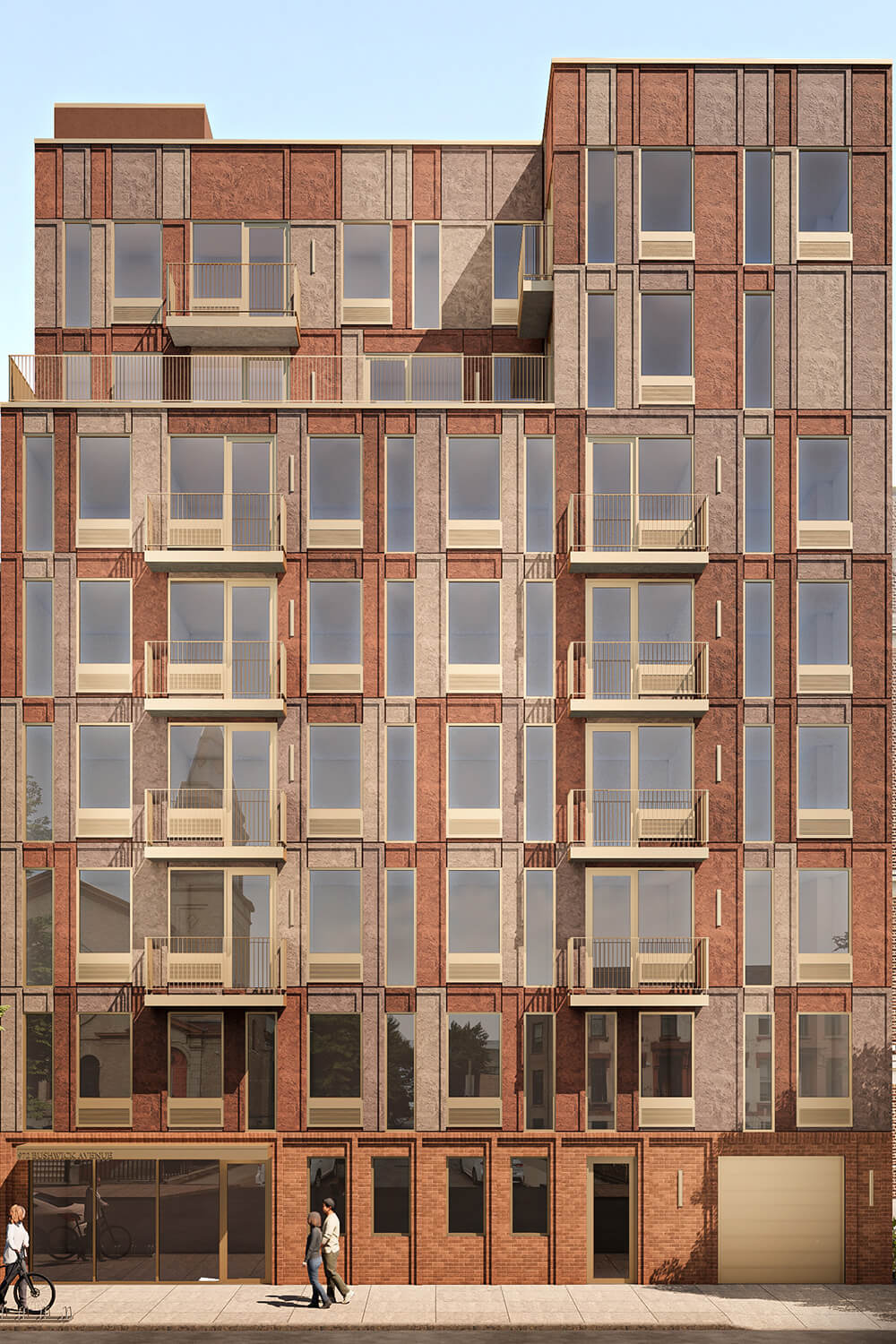
76,500 SQ FT 8-STORY RESIDENTIAL BUILDING DESIGNED BY SMS STUDIO ARCHITECTURE DESIGN
972 Bushwick Avenue, Brooklyn NY
STRUCTURAL SYSTEM: CAST-IN-PLACE CONCRETE FRAMING
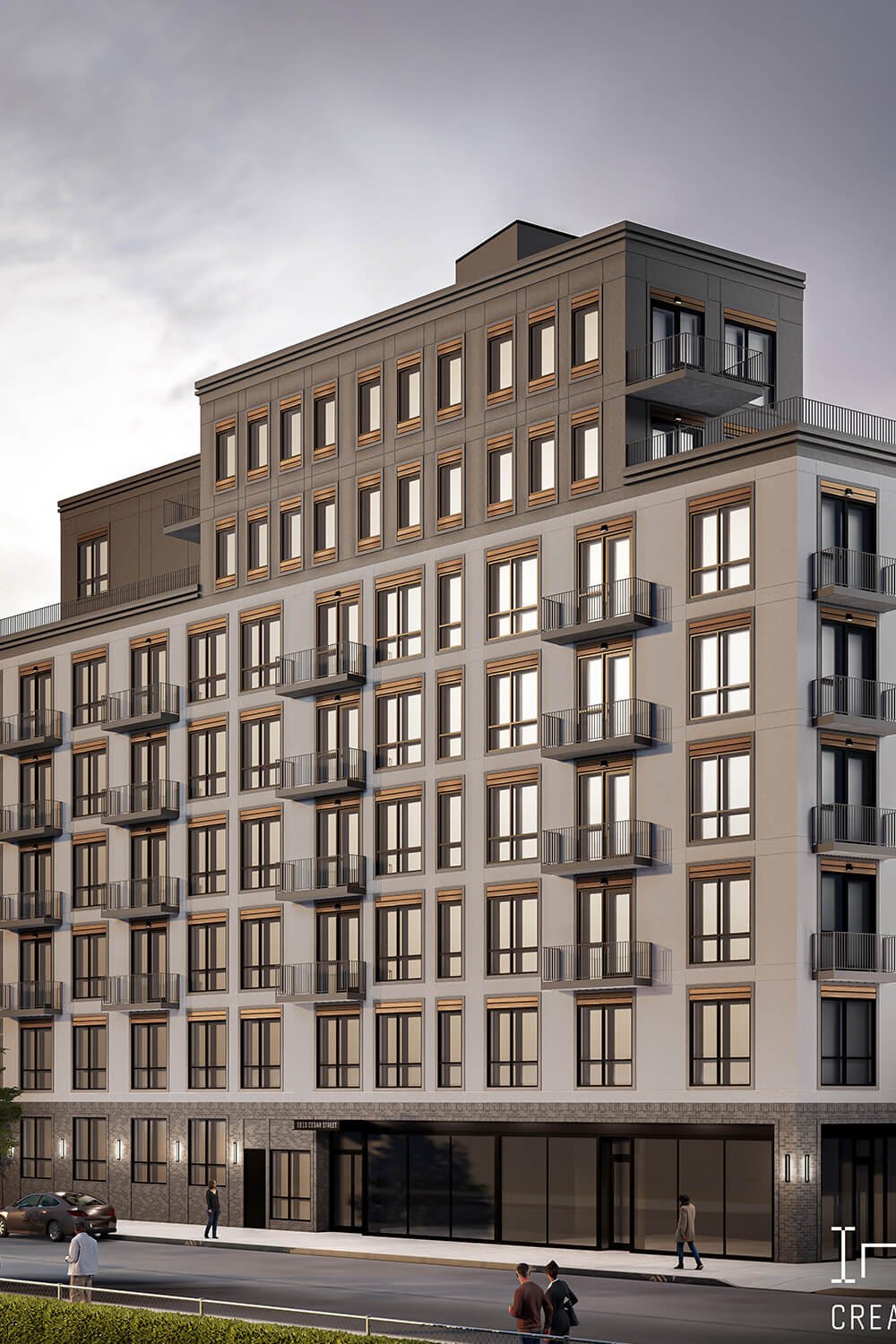
31,100 SQ FT 8-STORY RESIDENTIAL BUILDING DESIGNED BY S. WIEDER ARCHITECT PC
1615 Cedar Street, Brooklyn NY
STRUCTURAL SYSTEM: CAST-IN-PLACE CONCRETE FRAMING
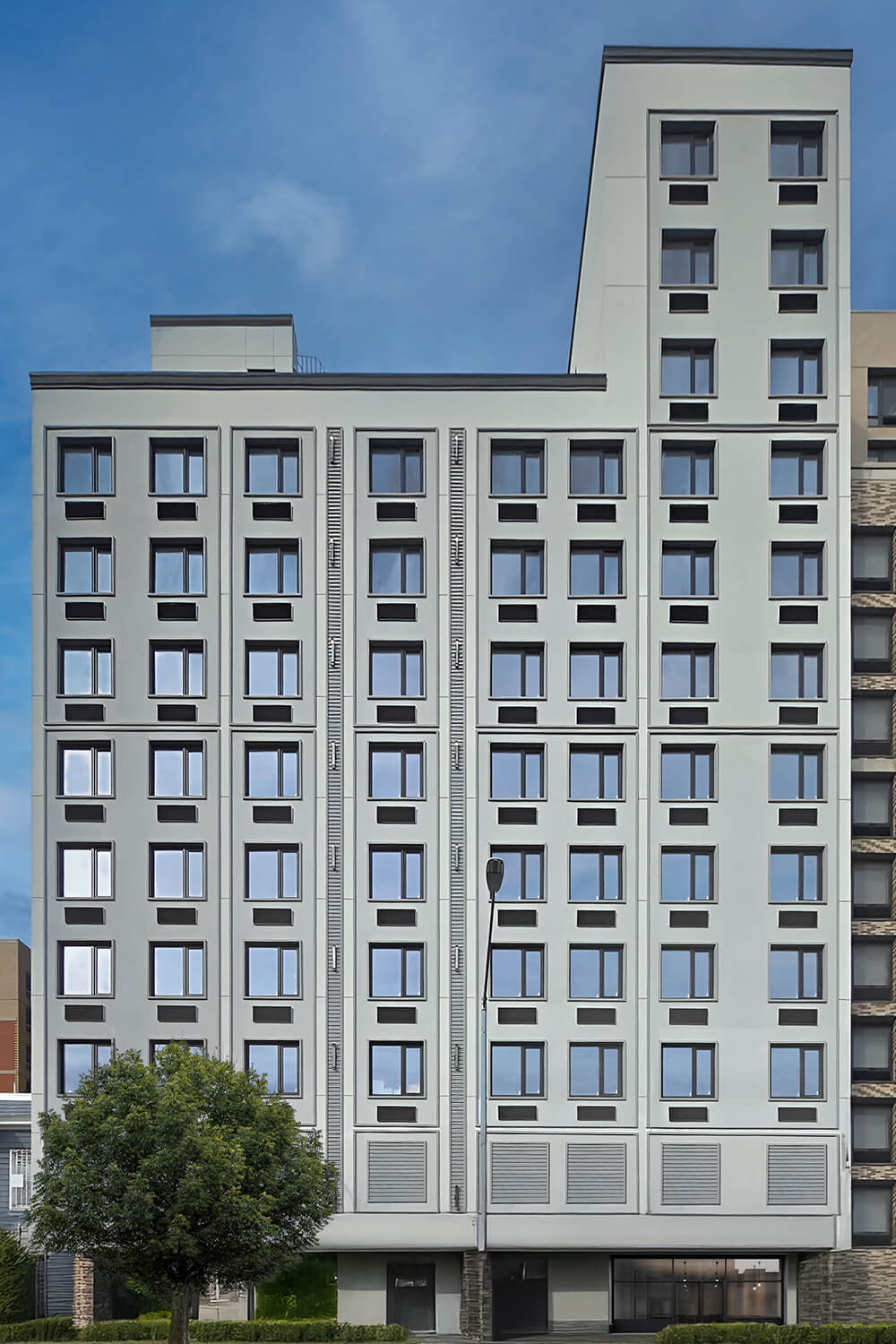
90,000 SQ FT 12-STORY RESIDENTIAL BUILDING DESIGNED BY THE J ASSOCIATES NYC
2047 Ryer Avenue, Bronx NY
STRUCTURAL SYSTEM: CAST-IN-PLACE CONCRETE FRAMING
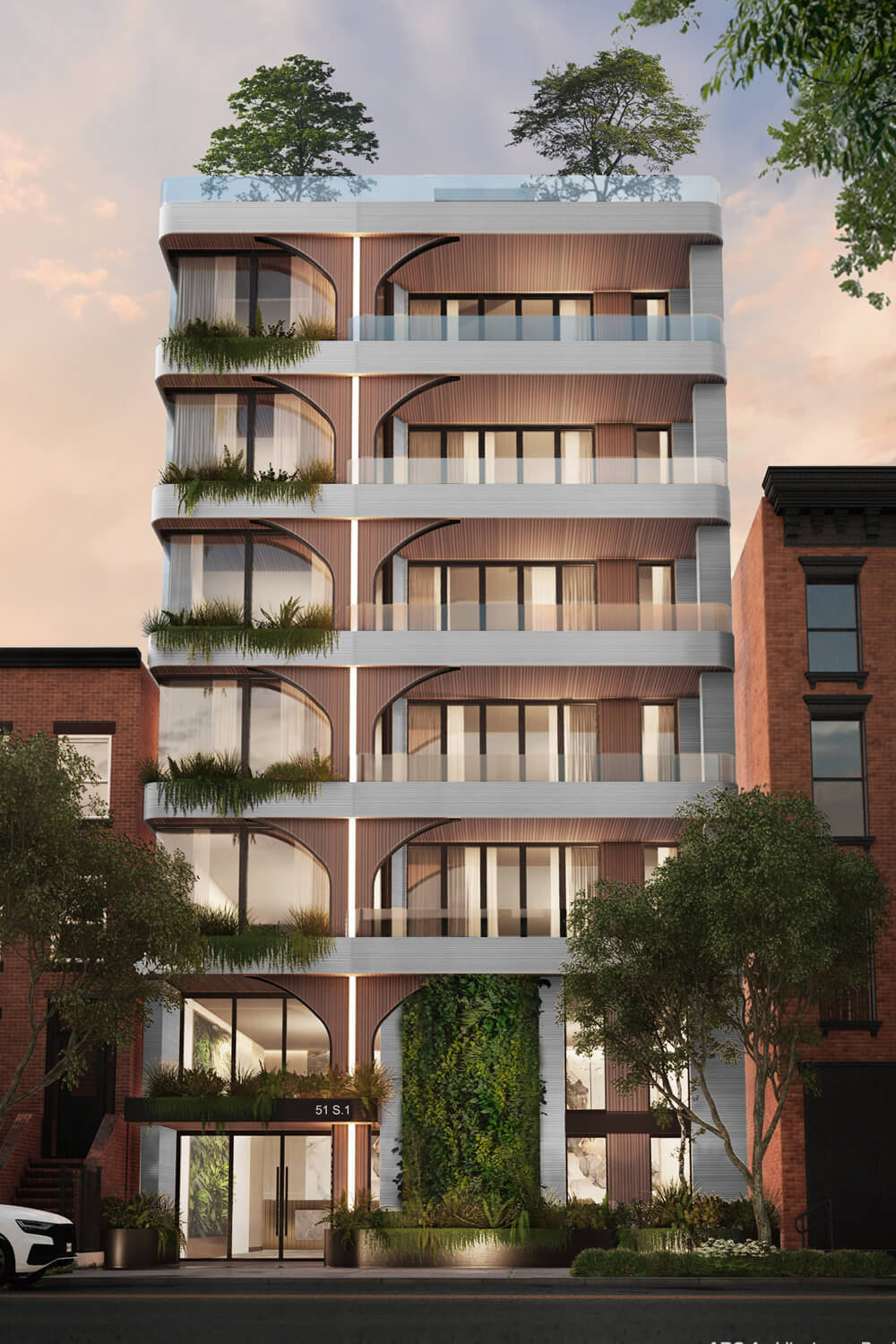
4,100 SQ FT 6-STORY RESIDENTIAL BUILDING DESIGNED BY ARC Architecture + Design Studio
51 South 1st Street, Brooklyn NY
STRUCTURAL SYSTEM: CAST-IN-PLACE CONCRETE FRAMING
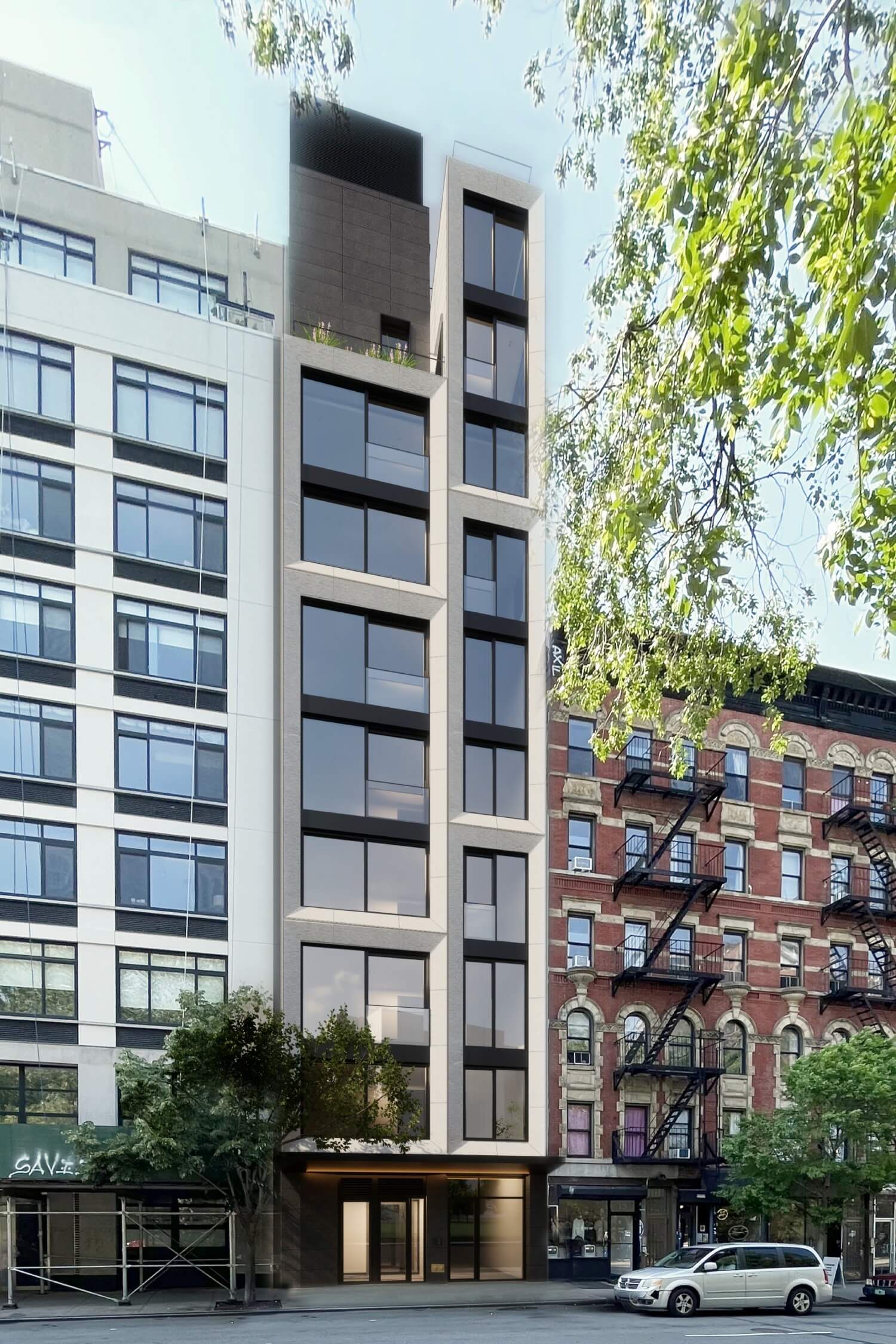
2,100 SQ FT 9-STORY RESIDENTIAL BUILDING DESIGNED BY WORKSHIP DESIGN + ARCHITECTURE
11 Essex Street, New York NY
STRUCTURAL SYSTEM: CAST-IN-PLACE CONCRETE FRAMING
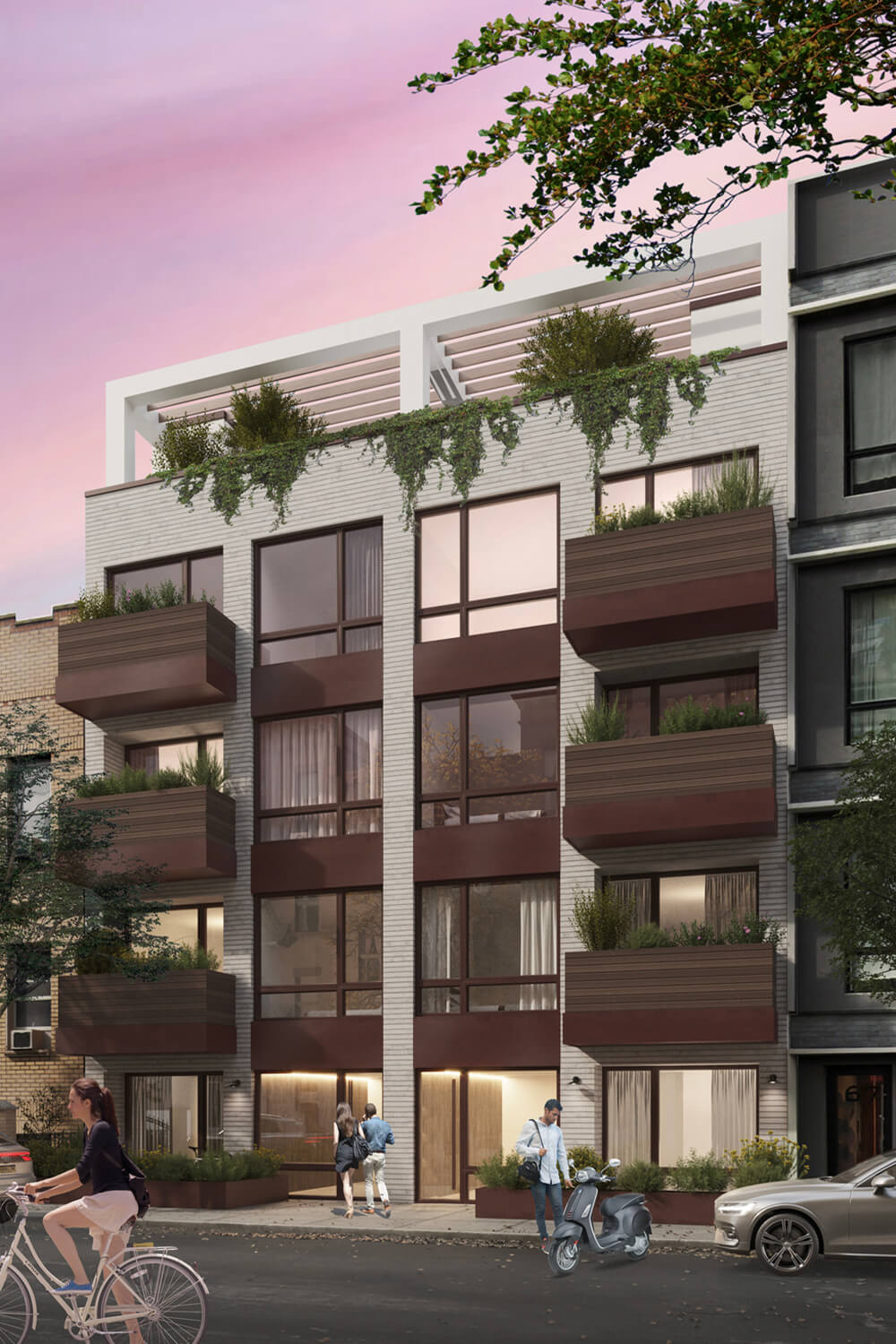
7,000 SQ FT 4-STORY RESIDENTIAL BUILDING DESIGNED BY ARC ARCHITECTURE + DESIGN STUDIO
65 STANHOPE STREET, BROOKLYN, NY
STRUCTURAL SYSTEM: CAST-IN-PLACE CONCRETE FRAMING
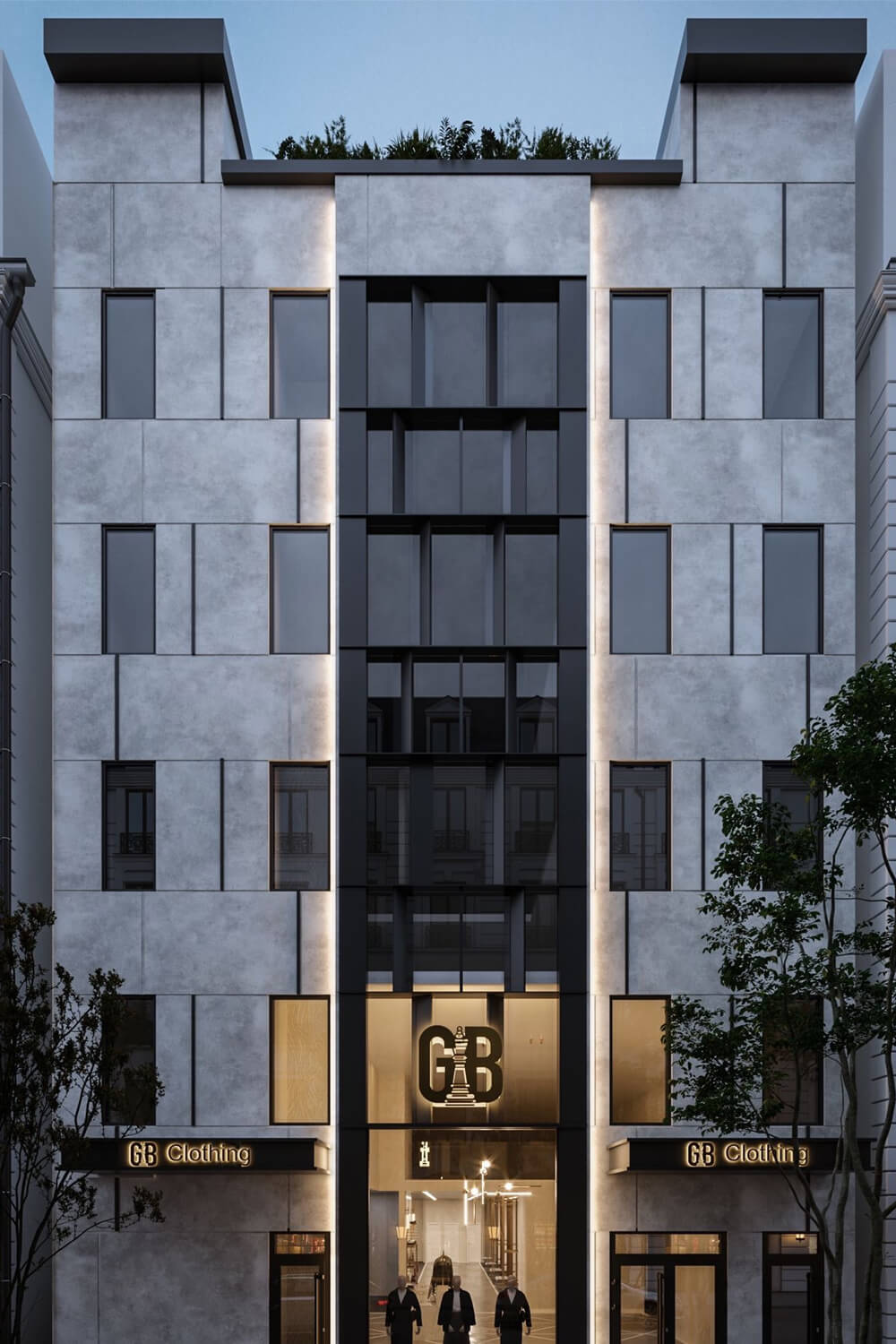
23,000 SQ FT 6-STORY COMMERCIAL BUILDING DESIGNED BY AR-TECH ENGINEERING, P.C.
4804-4806 13TH AVENUE, BROOKLYN, NY
STRUCTURAL SYSTEM: CAST-IN-PLACE CONCRETE FRAMING
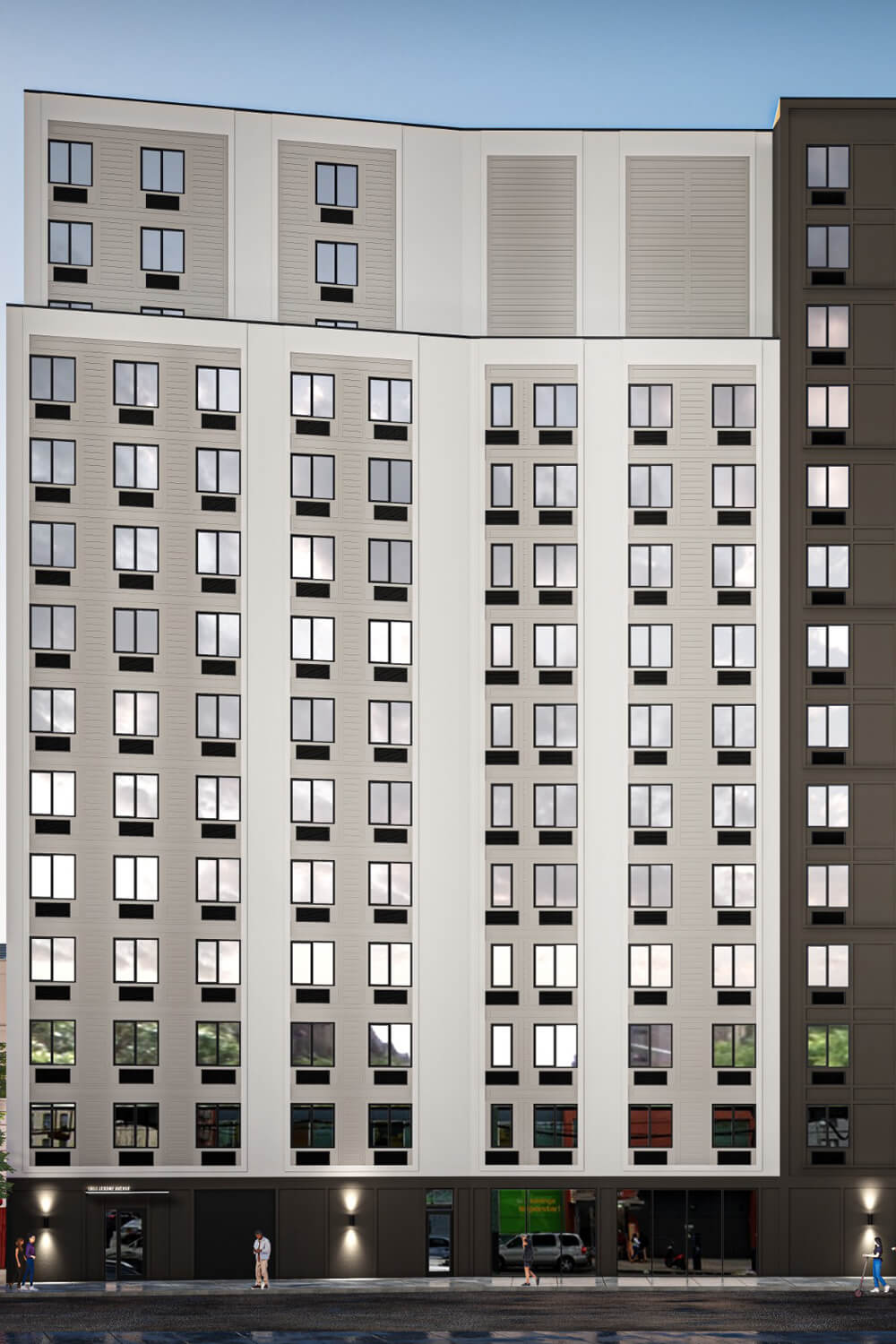
132,000 SQ FT 14-STORY RESIDENTIAL BUILDING DESIGNED BY NIKOLAI KATZ ARCHITECT
1351 JEROME AVENUE, BRONX, NY
STRUCTURAL SYSTEM: CAST-IN-PLACE CONCRETE FRAMING
